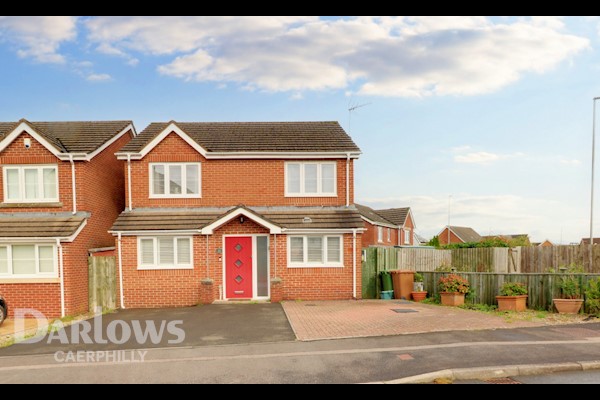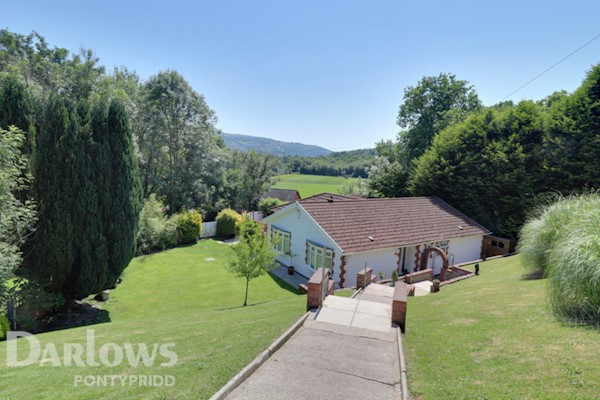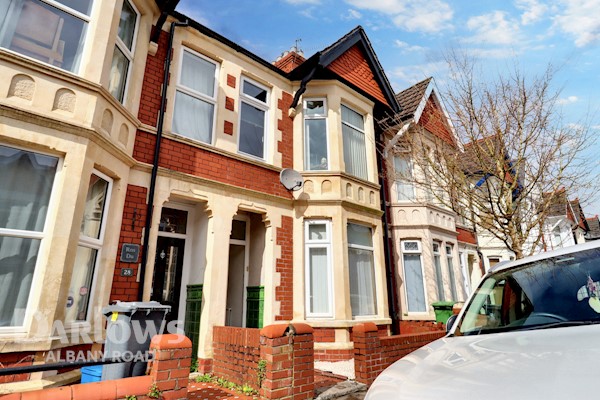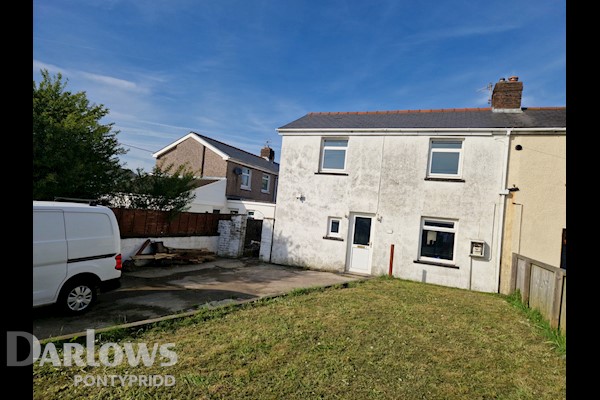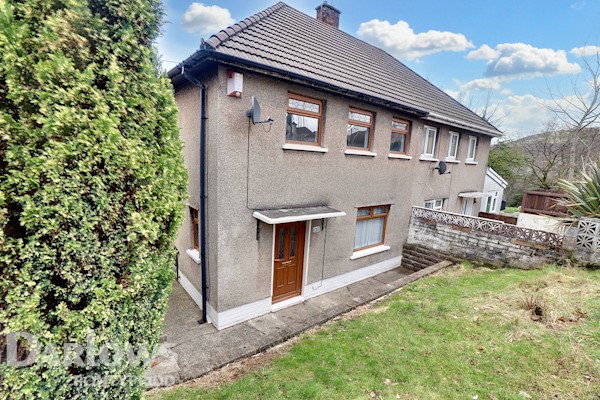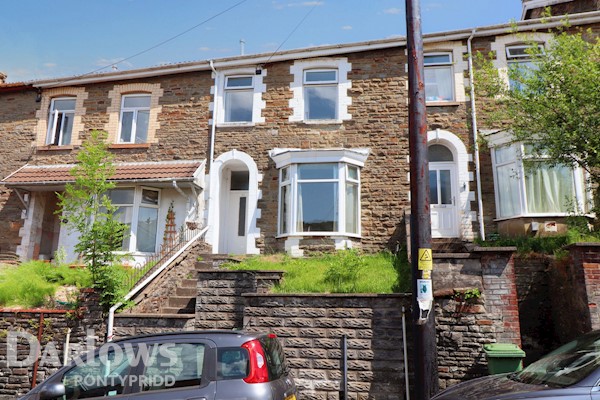Pontypridd is a university and market town situated at the gateway to the valleys. Twelve miles north of Cardiff the town offers plenty of shopping and local attractions. Pontypridd has a number of smaller areas including Graigwen, The Common, Cilfynydd, Trallwng and Treforest. The main town landmark is the 'Old Bridge' built in 1756, which is a single span footbridge spanning the River Taff. Also Ynysangharad War Memorial Park in the centre of the town with its recently opened lido and state-of-the-art adventure playground.
There are excellent rail and road links to Cardiff and beyond! Ynysangharad Parc offers outdoor pool, mini-golf, cricket and tennis and is also the venue for many outdoor concerts including Party in the Park every year which attracts many big artists. There are a variety of shops and boutiques locally and there are also plans to develop the current precinct into a hotel, car park and further shops.
 Pontypridd Estate Agents
Pontypridd Estate Agents


