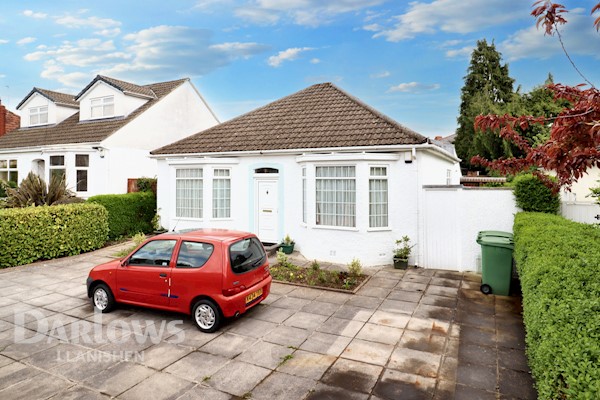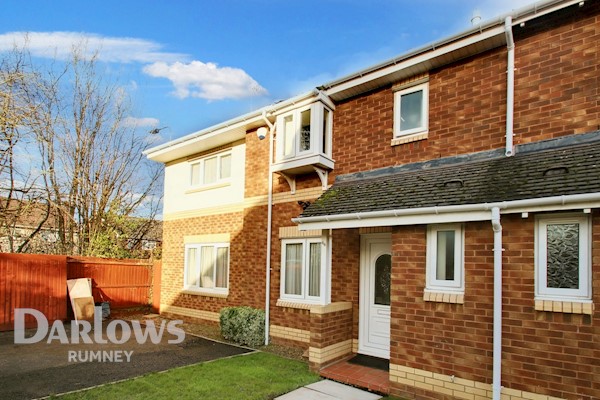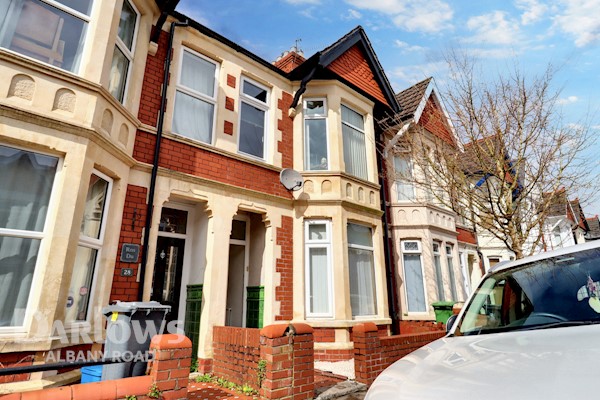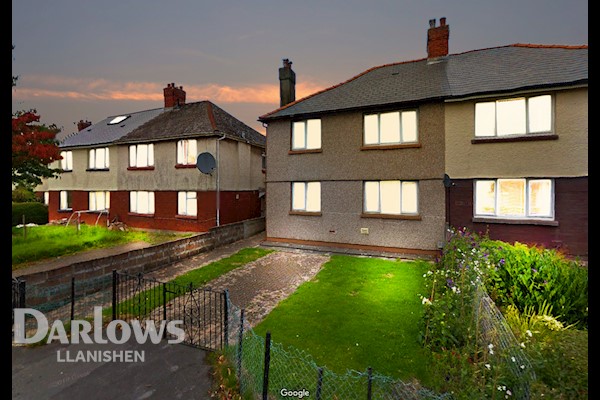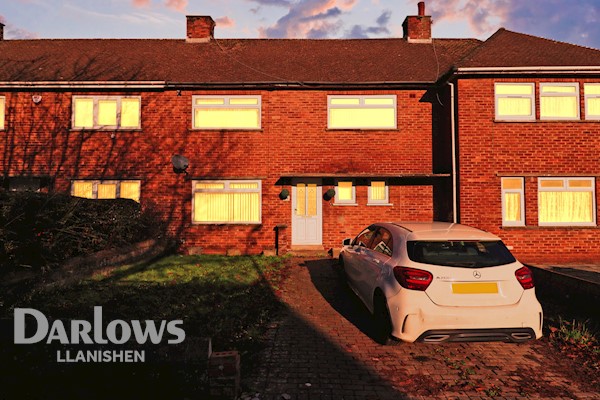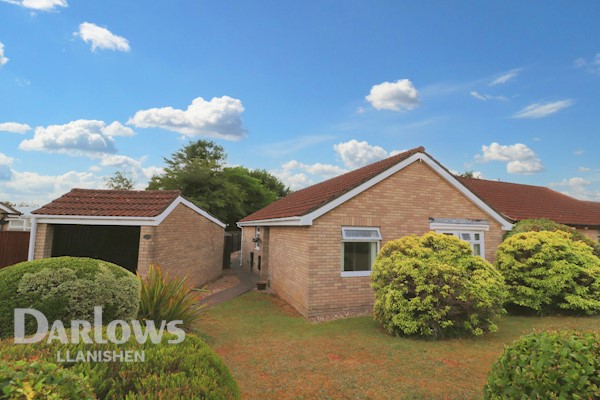Llanishen and it’s surrounding suburbs are particularly popular with families due to its sought after primary, secondary and welsh medium schools as well as an abundance of parks and leisure facilities. Llanishen leisure centre is situated in Llanishen and is the largest in the city. In the large ‘Glider Field’ to the front of the leisure centre is a public Skatepark. The playing ground and large training ground of Llanishen Rugby and Football Club is located off Usk Road, and has been used in the past by visiting international rugby union teams, the club house is off Ty Glas Avenue nearby.
The district is served by two railway stations, Llanishen railway station in the easy and Ty Glas railway station in the west and Cardiff bus operate three bus routes through the area making the area very popular with those professionals looking for an easy commute.
 Llanishen Estate Agents
Llanishen Estate Agents

