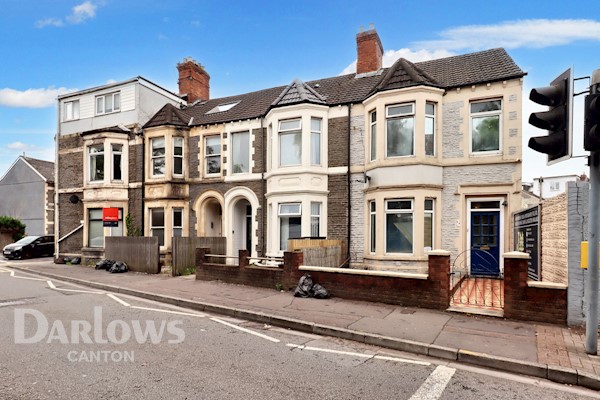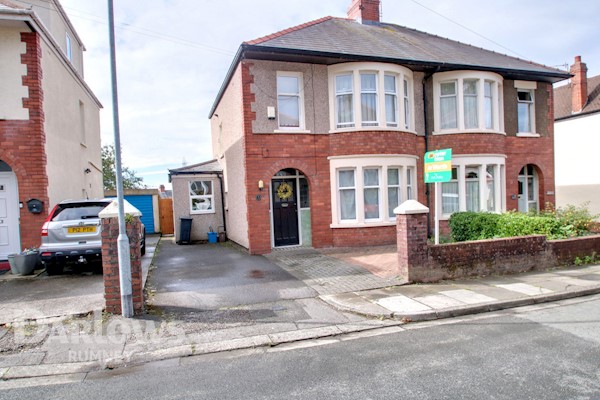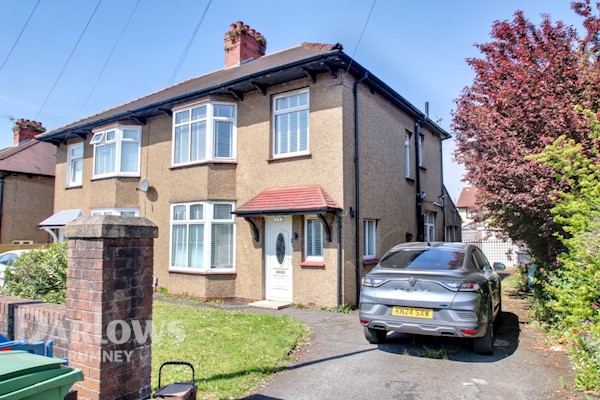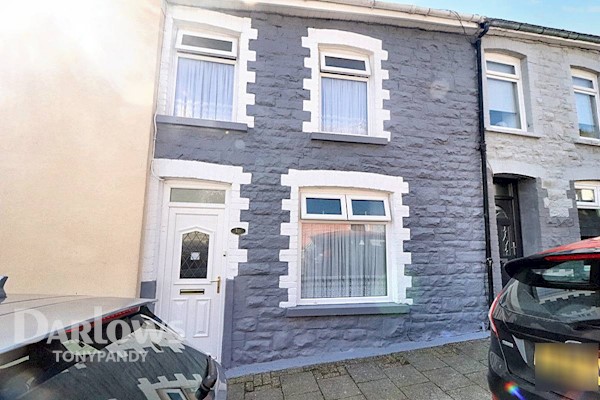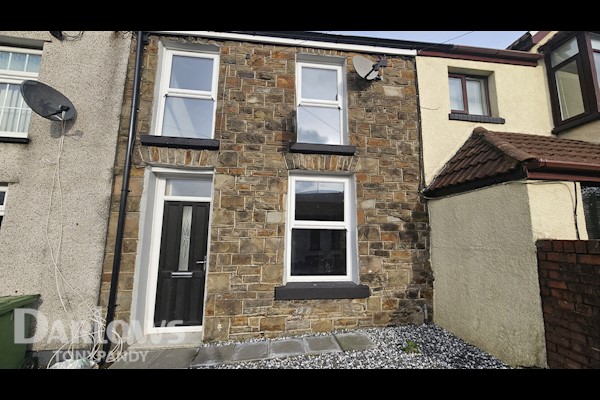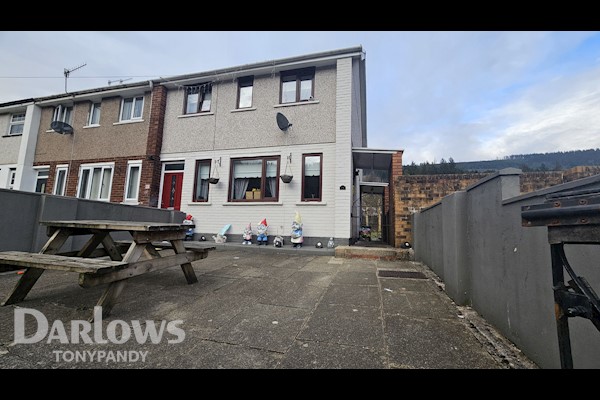Price Guide - £320,000 - £340,000. This is more than just a house – it’s a home built on love, care, and vision. Every corner has been thoughtfully crafted, every finish carefully chosen. A true turn-key property
Price Guide - £320,000 - £340,000 A Heartfelt Home, Finished to Perfection – Just Move In and Enjoy
Behind every great home is a story – and this one is no exception. Over the past decade, this much-loved three-bedroom semi-detached property has been transformed from top to bottom. A complete renovation journey filled with passion, hard work, and attention to detail has created a space that feels as luxurious as it is welcoming.
From the moment you arrive, the care taken here is clear. A smart driveway provides off-road parking for two cars, while a neat walkway leads you to the front door, with convenient side access for daily ease.
Step inside to a spacious hallway with handy under-stairs storage and a side window that fills the space with natural light. And as you explore the ground floor, you’ll immediately feel the difference – thanks to luxurious underfloor heating throughout, every step is warm and inviting.
The heart of the home is a stunning open-plan living, kitchen and dining area – designed for both everyday living and effortless entertaining. A large central island anchors the space, blending function with style. It not only offers a natural focal point but also cleverly defines the living zones without interrupting the flow. Whether you're cooking, chatting, or relaxing, this layout brings everyone together.
The living area flows seamlessly into an additional sitting/summer room, ideal as a playroom, reading nook, or garden-view retreat. A standout family bathroom on the ground floor adds a touch of indulgence, featuring a freestanding bath and separate shower – the perfect balance of modern style and practical comfort. A well-placed utility room keeps everyday life running smoothly behind the scenes.
Upstairs, you'll find three comfortable bedrooms, including a calming master suite complete with a private ensuite – a serene space to rest and recharge.
Step outside and prepare to be wowed. This is no ordinary garden – it’s a space designed to impress and enjoy all year round. With two tiers of stylish outdoor living, featuring artificial lawn, decorative stone, and statement palm trees, it’s beautifully low-maintenance without losing its wow factor. The elevated decking area is ideal for soaking up the sun or hosting BBQs with family and friends.
And just when you think you’ve seen it all – there’s more. The garage has been completely reimagined into a flexible bonus space. Currently used as a home office and family cinema room, it's fully insulated and easily adaptable to suit your needs – whether as a teenage hangout, home gym, creative studio, or guest space.
This is more than a house – it’s a home full of heart. Stylish, practical, and move-in ready, it’s the perfect place to start your next chapter – from school runs and Sunday lunches to movie nights and birthday parties in the garden.
 Tonypandy Estate Agents
Tonypandy Estate Agents


