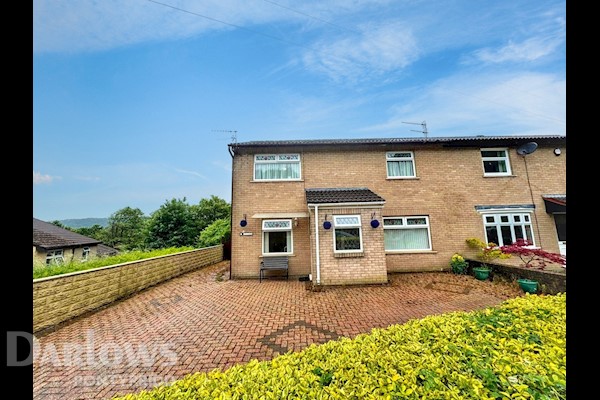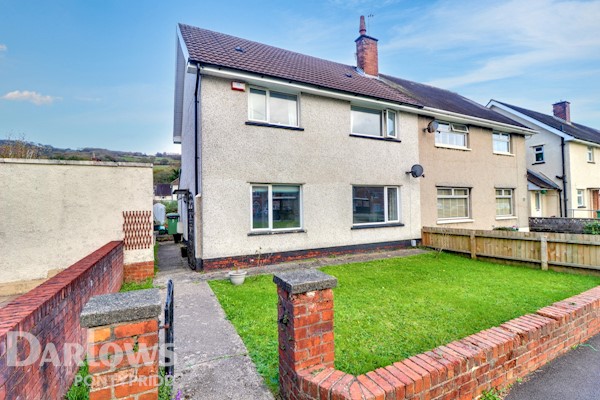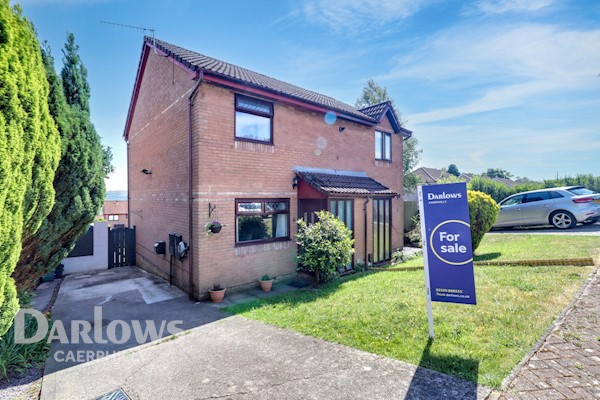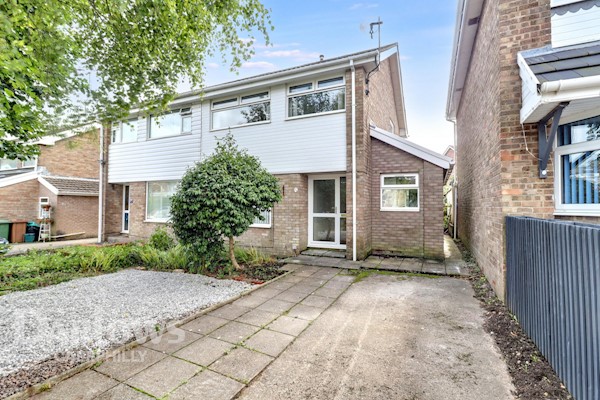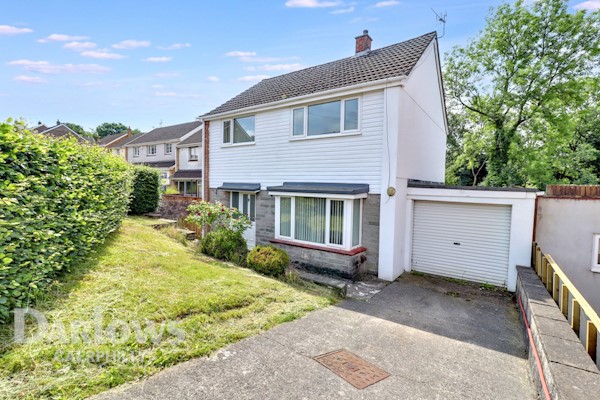Discover your dream home. The property features three bedrooms, two bathrooms, and an additional attic room. It also includes a comfortably designed annex with a separate entrance which is like a small studio apartment. Enjoy a custom-designed garden and enclosed drive with off-street parking
Guide Price: £220,000 - £230,000
A beautiful, spacious, fully renovated family home with two main entrances, one leading to the main building and the other to the annex. The house also features a unique, enclosed front drive with modern paving, suitable for parking up to 2–3 cars. There is also a uniquely designed back garden adapted for various activities, offering the possibility of complete relaxation. It serves as an island of peace and is perfect for family gatherings.
The property is very well located, with a wonderful view on a quiet street with kind and helpful neighbours. Its appearance combines the elegance of wood with the iconic elements of modern style. This blend gives the house the warmth that is essential for a true family home.
The main building:
On the lower level, there is a staircase with modern laminate flooring. You'll find a spacious living room with a large window that lets in plenty of natural light, along with elegant wall and floor finishes. Adjacent to it is a large kitchen and dining area with a stylish design, an excellent space for everyday family cooking and meals.
Upstairs, there are two double bedrooms and one single bedroom, as well as a unique, modern bathroom featuring a bathtub. Additionally, there is a small hallway where the stairs to the loft room are located.
The loft room, which is the third level of the main building, also features elegant wall and floor finishes and features a cozy space for relaxation with a double bed as well as still providing plenty of space for storage.
The annex (which is like a small studio apartment):
Here you will find a stylish porch with a separate main entrance. There is also a small, cozy kitchen and a sleeping cabin with a double bed. Additionally, you'll find a completely new modern tiled bathroom with a shower.
This compact living space features an elegant design, further enhanced by an electric fireplace with a carved wooden frame. The annex is fully insulated and equipped with heating, making it suitable for year-round use.
The two buildings are connected by a door located in the kitchen of the main building, which can be locked for privacy. Both the main building and the annex are heated by a central gas boiler with radiators.
All parts of the house, including walls and roofs are insulated, and there is an extra centimetre of impact-resistant insulation beneath the laminate flooring. The windows and doors are modern, double-glazed, and provide excellent insulation.
Thanks to these features, the property benefits from a high EPC rating (3 points from B) resulting in low energy costs for the home.
The back garden is split across two levels, connected by a staircase. On the lower level, there is a charming covered terrace with a kitchen connection, along with a carved, fully insulated, four-season cat house that is connected to the interior of the home. There is also a small storage area next to it.
The upper level offers a beautiful view and features an open terrace with a stone counter, equipped with a firewood holder, a closed storage compartment, and next to you can find a the fire pit with seating, perfect for summer barbecues, outdoor lunches, and family gatherings.
In addition, the garden includes a bath pavilion with a corner bathtub, connected to the central system and supplied with both hot and cold water.
The garden also features a spacious, insulated workshop with a covered terrace, ideal for rainy days or protection from strong sunlight.
The house is located in an area perfect for families due to its proximity to primary and secondary schools as well as the local play park and playing field. It is also ideal for people looking for an easy commute to Cardiff. The house is just a short drive to the main link roads of A470 & M4 connecting Cardiff and Newport. A regular bus service runs through Penyrheol with a bus stop conveniently located just a 3 minute walk from the property. You are also just a short trip away from a couple of the local train stations.
 Caerphilly Estate Agents
Caerphilly Estate Agents


