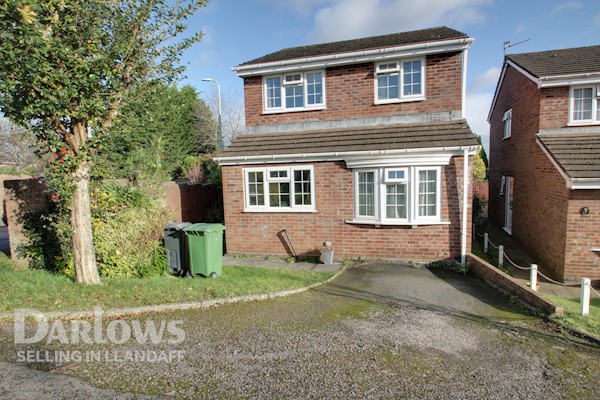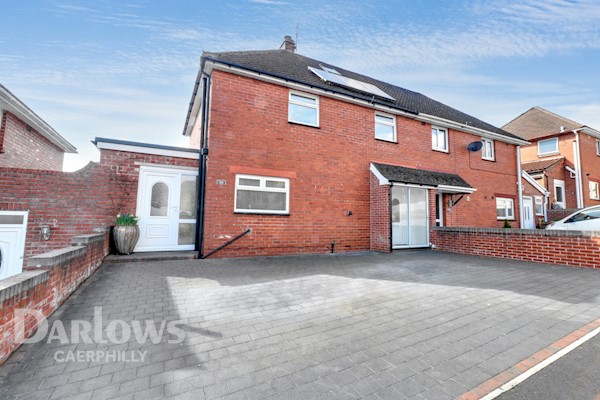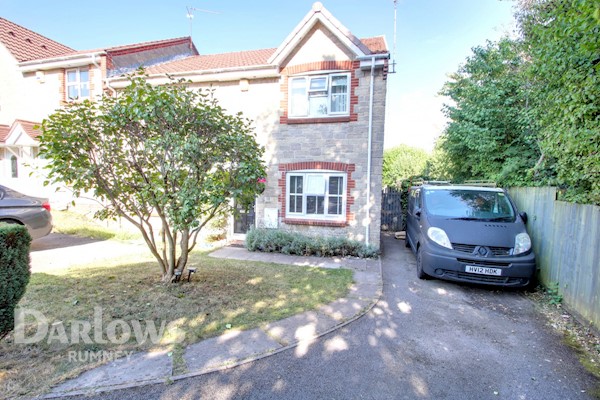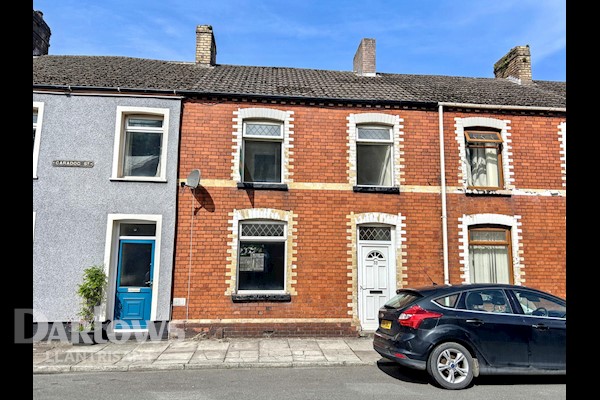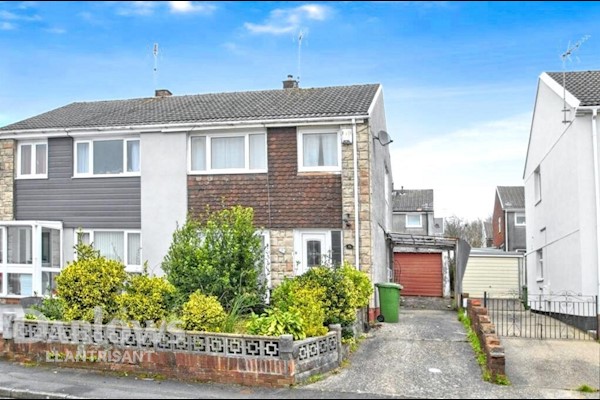Llantrisant is a historic market town in South Wales, known for its rich heritage and picturesque hilltop views. Conveniently located near the M4 corridor, it offers excellent road links to Cardiff, Bridgend, and beyond, making it an ideal place to live for commuters and families alike.
The town and its surrounding areas, including Talbot Green, Miskin, Beddau, and Cross Inn, offer a wide variety of properties. From charming period cottages and traditional terraces to modern new-build homes, there’s something for everyone. Many local primary and secondary schools in the area are rated ‘good’, making Llantrisant a popular choice for families.
Llantrisant boasts a thriving community with plenty to see and do. Explore the historic old town with its cobbled streets, enjoy shopping and dining in Talbot Green Retail Park, or take advantage of the stunning outdoor spaces, such as Llantrisant Common and the nearby Rhondda Heritage Park. The area is also home to a leisure centre, golf course, and a selection of great pubs and restaurants.
 Llantrisant Estate Agents
Llantrisant Estate Agents

