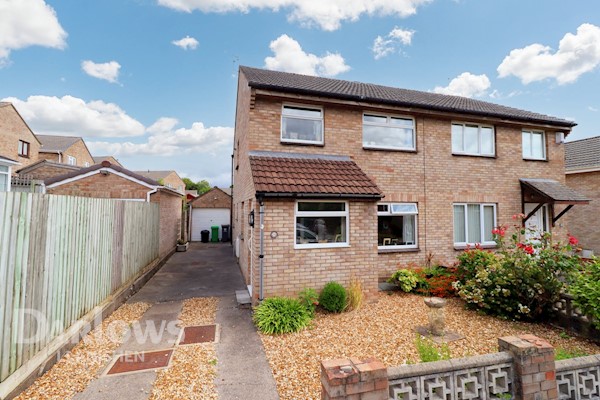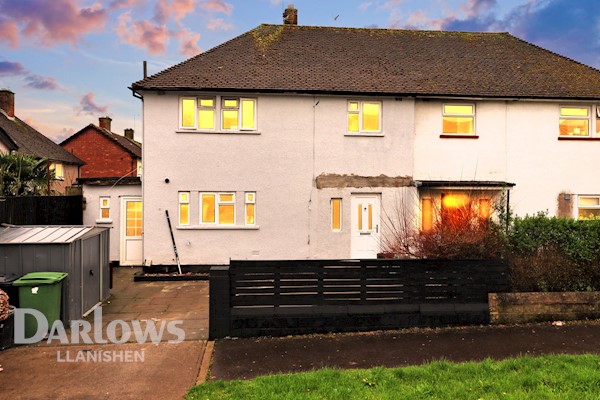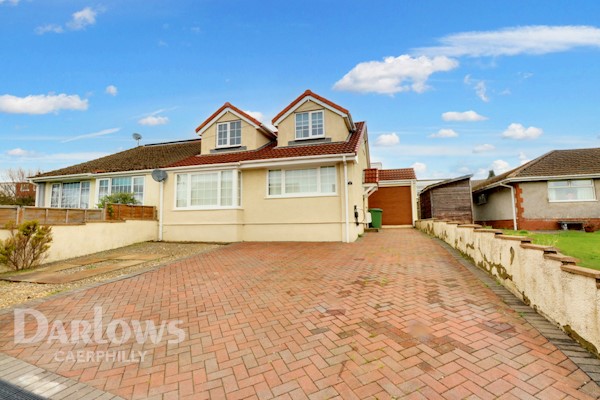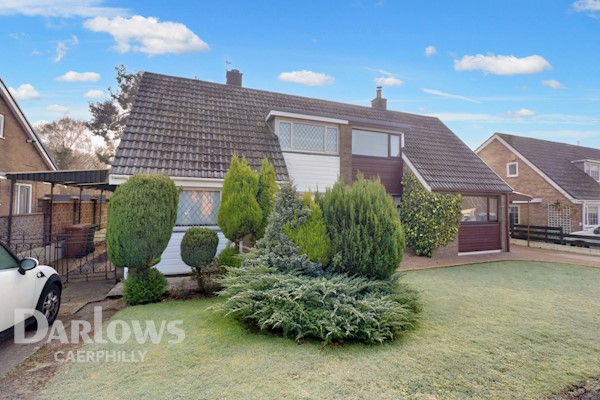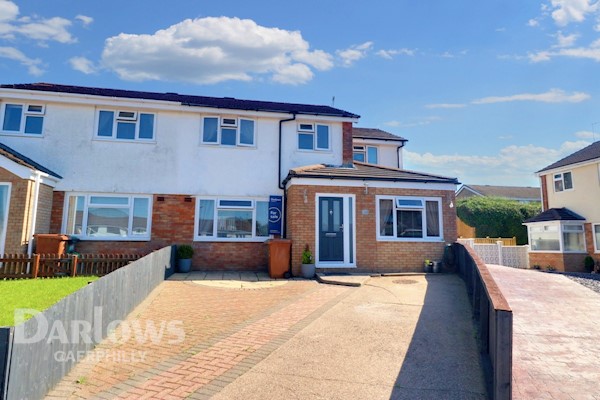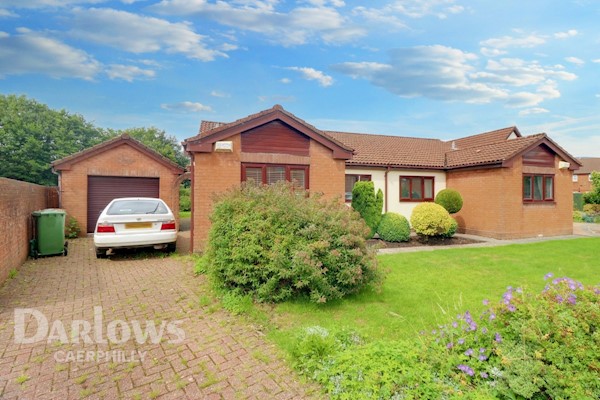The main attraction in Caerphilly is the Castle, which also has a visitors centre. The town has two good high schools St Martins and St Cenydd as well as two train stations and the neighbouring villages of Ystrad Mynach and Llanbradach both have train stations. There is a main bus station in Caerphilly and travelling to Cardiff City takes around 20 minutes
Caerphilly is located 7 miles from Cardiff Town Centre but its property prices are approximately 20-30% less. Customers vary greatly from investors, to first time buyers, families and professionals. We cover properties from houses that need renovating, starter homes, as well as individual executive style homes.
 Caerphilly Estate Agents
Caerphilly Estate Agents


