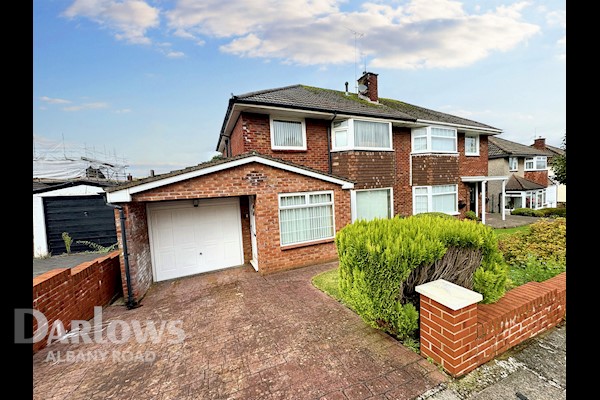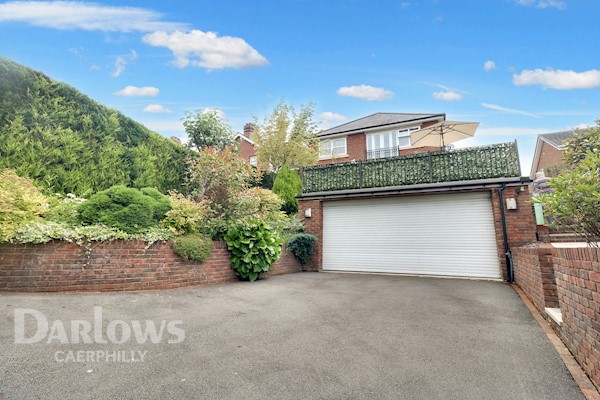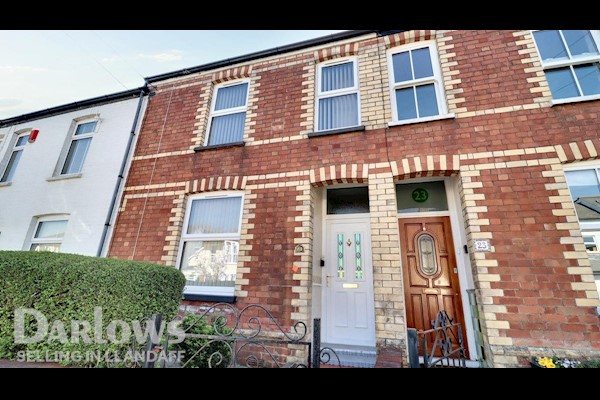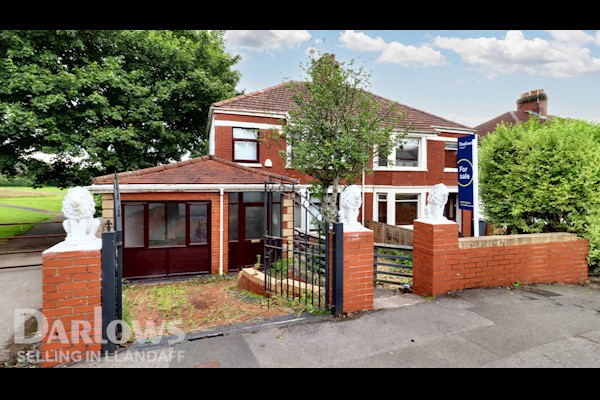Set within a rarely available development in the charming village of Tongwynlais, this much-improved and beautifully presented detached family home offers stylish and spacious living, perfect for modern family life.
With three bedrooms, a south-facing garden, and a garage, this home is an opportunity not to be missed.
Stepping into the welcoming hallway, you’re greeted by a sense of warmth and quality that flows throughout the property. The spacious lounge features double doors leading to the formal dining room, which in turn opens onto the rear garden—perfect for entertaining or relaxing.
An internal lobby houses the convenient cloakroom comprising of a wash hand basin, WC and extractor fan which leads to the stunning recently fitted Sigma kitchen, finished with high-gloss cupboards soft matte slab design cupboard and drawers, complemented with brushed nickel bar handles, the oak block laminate worktops, adds for a sleek and contemporary feel. Under the length of wall cupboards there is LED natural white lighting, with ample socket points located throughout. Insert composite bowl sink and side drainer.
A front-facing door provides access to the integral garage, complete with power and lighting, this is also where the Vaillant boiler is located, which is controlled by Tado system. There is access to the loft space above the garage which has been plaster boarded and insulated.
An open-plan archway seamlessly connects the kitchen to the snug breakfast room, a wonderful additional living space, also with doors opening to the rear south facing garden. The Karndean flooring throughout this area adds to both the practical and contemporary feel of the property.
Upstairs, the first-floor landing with a tilt and turn window to the side, leads to three well-appointed bedrooms. All the bedrooms and bathroom are accessed via gorgeous oak wooden doors, which have been treated with Fiddes HWO Oak lightning with a matt finish. The doors are further enhanced by the satin nickel chrome door handles.
The master suite benefits from a brand new stylish en-suite shower room. The shower has a ln-swing door, white anti slip tray and has been fitted out with Auqamura high gloss wall panels creating a stylish, hygienic and maintenance free walls, which have been finished with polished silver joint sections in fitting with the ensuite fixtures and fittings. In the shower there is a separate chrome Turbo Inline electric fan with warm white LED. The addition of an electric towel rail, which is controlled by a separate MOA temperature regulator and dryer function. The Utopia bathroom wash hand basin has chrome mixer taps, with additional storage space in the vanity unit. Above the basin is an LED Illuminated Mirror touch with, dimmer and touch sensor. The splash backs and windowsill are finished with the same panels as the shower creating a seamless flow.
The family bathroom serves the remaining bedrooms, with a modern white suit, WC, wash hand basin with chrome mixer taps, bath with chrome mixer taps and over the bath dual headed shower. Extractor fan and white towel rail. Obscured glass to the bathroom window.
The attention to detail, extends to the ample socket pockets located throughout the property, and the additional light switches on the landing. The property has a burglar alarm and mains smoke alarm in the main property and garage. EPC C.
Externally, the front garden is laid to lawn and framed by a mature hedgerow, with a driveway leading to the garage. There is a gate to the side of the garage which provides access to the garden. The generous south-facing rear garden is a standout feature, boasting a full-width patio and laid with mature shrubs, offering a private and tranquil outdoor retreat. There is a double electric point, as well as an outdoor tap.
Sold with no onward chain, this stunning home is within easy reach of local amenities, scenic walks, and excellent transport links, making it ideal for families and professionals alike.
Location - The property is in the popular village of Tongwynlais, north Cardiff which is well situated for links to the A470 and M4 motorway, as well as regular bus service into Cardiff and the valleys.
 Llandaff Estate Agents
Llandaff Estate Agents











