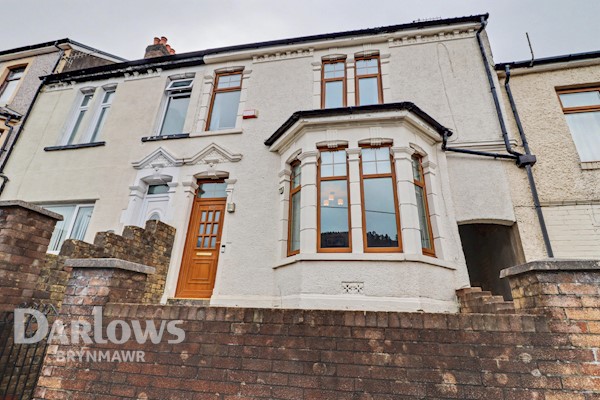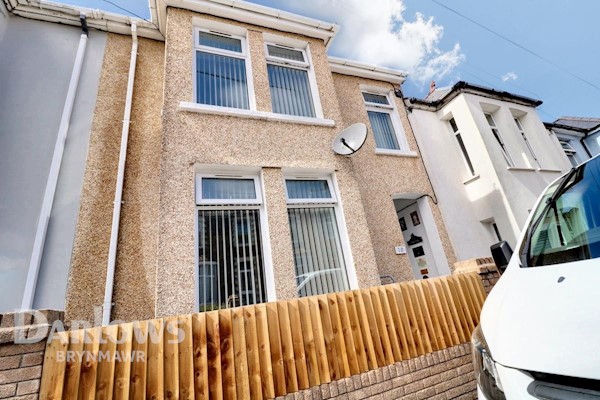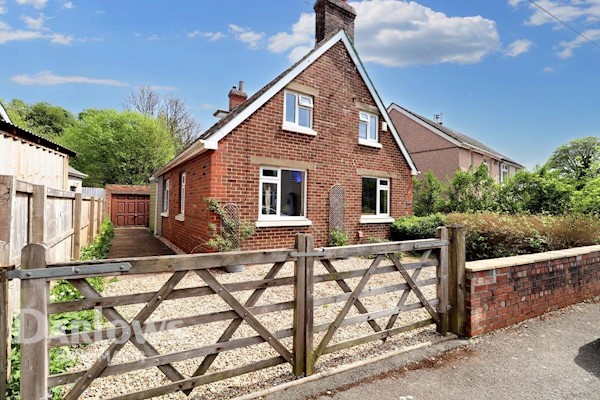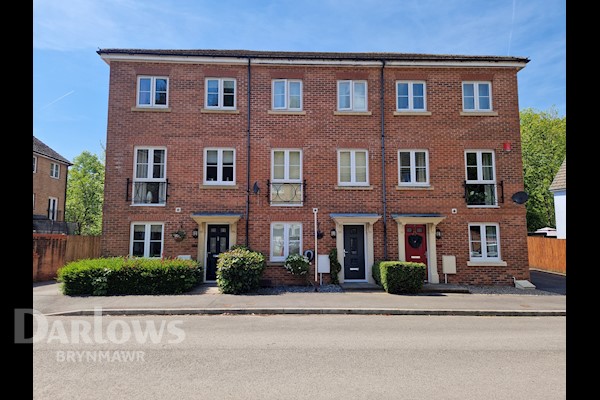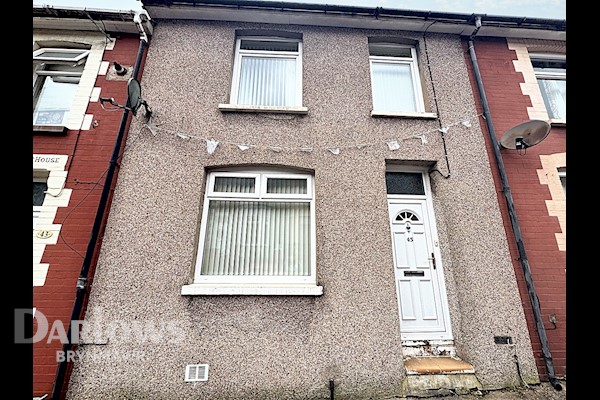Brynmawr is a bustling market town in the heart of Blanau Gwent, nestled in the hills at the top of the Heads of The Valleys Road, which offers excellent links to Abergavenny and the South. The area has excellent schools and facilities such as a leisure centre in the nearby Ebbw Vale and a newly refurbished cinema in Brynmawr's market square where a weekly local market is held.
Ebbw Vale can be found a few miles down valley, and is most famous for it's old Steel Works site, which is currently being regenerated and the old site will soon hold the new hospital, and railway station direct to Cardiff, bringing valuable links to the city. Brynmawr is a popular town for young families as it offers a fantastic sense of community spirit, with families often choosing to stay in the area indefinitely.
 Brynmawr Estate Agents
Brynmawr Estate Agents


